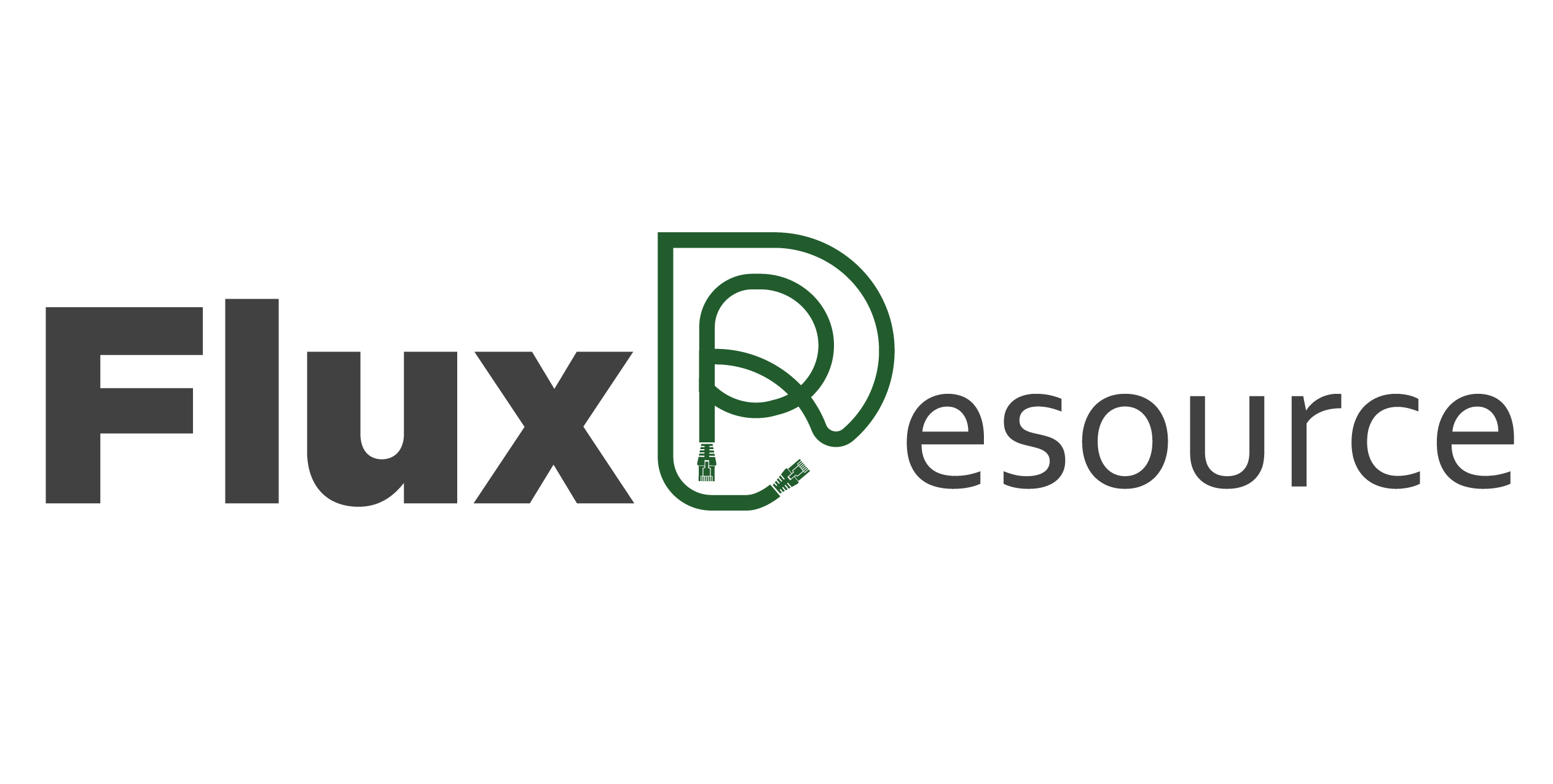Let’s face it: when you have a big project, it can be overwhelming to manage all the details. And if you’re taking on an interior design project, that can be even more daunting. But we’ve got good news: the internet is here to help.
Today we’ll go over some of the best online interior design tools that you can use to help make your next project go smoothly and painlessly. Check them out!
Table of Contents
Best Online Interior Design Tools
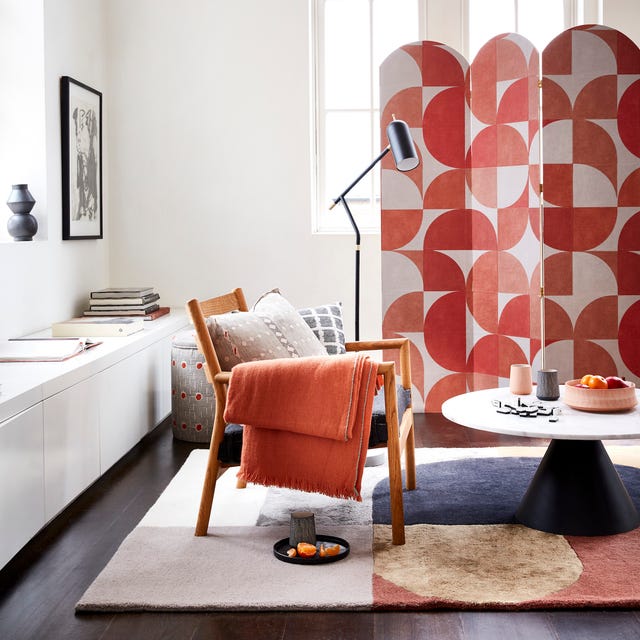
. SketchUp
SketchUp is the most comprehensive free 3D design software you’ll find on the web, says Cory. This powerful home design tool is immersive enough to make it seem like you are moving through your future home, while being flexible enough to make it feel as if you’re working with pen and paper.
The free version is perfect for hobbyists, while the pro version is more suited to professionals in architecture, construction, engineering and commercial interior design.ADVERTISEMENT – CONTINUE READING BELOW
Whether you’re building an extension for your home, a treehouse, or conceptualising your debut on Grand Designs, the thoroughness of this software will help you bring every aspect of your design to life.
START DESIGNING WITH SKETCHUP
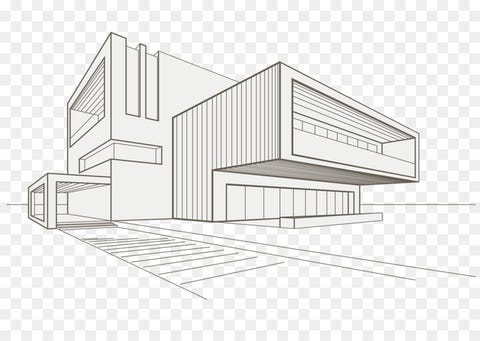
2. Floorplanner
Floorplanner lets you design and decorate your space in 2D and 3D, which can be done online and without having to download any software. While its interior decorating function is an excellent feature, the strength of this tool lies in its functionality as a floor planner. Then, once the floor plan is completed, you can switch view and decorate the space in 3D mode.
It’s simple to use and easy to get the hang of, so if you’re after something that doesn’t require a steep learning curve, Floorplanner is a good choice.
START DESIGNING WITH FLOORPLANNER
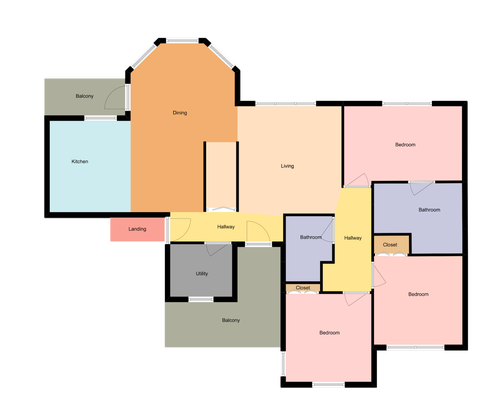
ADVERTISEMENT – CONTINUE READING BELOW
3. SmartDraw
SmartDraw is another powerful tool in the world of floor planning. It’s easy enough to learn so no one is excluded from using it, while being advanced enough to facilitate intricate designs for more advanced designers.
With a seemingly endless selection of furniture, cars, building materials and thousands of templates and floor plan examples, you’ll be able to explore an infinite amount of possible designs and layouts for your new space. The only downside to this tool is that it’s only free for the first seven days, so if you plan on using it for longer or for multiple projects, it may be worth the upgrade.
START DESIGNING WITH SMARTDRAW

4. Planner 5D
Planner 5D is the best-looking home design tool. Like the free version of Sketch Up, this tool is immersive, which means you are able to explore your design with your feet virtually on the ground.
With Planner 5D you’ll be able to start from scratch or use a template which is perfect for throwing together a quick floor plan if you don’t have the time or don’t want to make a complex design. What’s especially great about this software is that it works on iOS, which means you can create plans on your phone or iPad while you’re on the move.
Getting started couldn’t be easier. Start by adjusting the floor shape, size, materials and colours. Then add furniture and accessories, switch to 3D and add windows and doors. Add a second floor if you want to, and then the roof. The only downside is that if you want to use the in-app furniture, it can get expensive for anything other than the most basic beds, chairs or sofas.
All aspects of the design can be changed in terms of colour and texture and, when you’re ready to share your plans, it can be printed in a photorealistic format.
START DESIGNING WITH PLANNER 5D
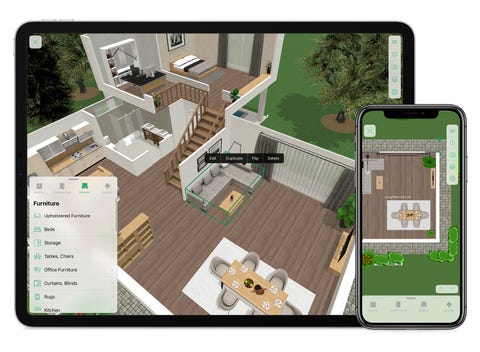
ADVERTISEMENT – CONTINUE READING BELOW
5. HomeByMe
HomeByMe is one of Cory’s favourite home design tools. As far as we can tell, it’s genuinely free throughout and so are all its features. The way it works, is brands add their products to its catalogue, which means you’ll be using actual products to furnish and decorate your home. The perks of this is that you’ll be able to plan your design through to the very end and have access to the actual furniture and decorations you used to create your space imaginatively.
Like with Planner 5D, you’re able to switch from 2D to 3D after you’ve finished your floor plan and designed the look and feel of each room. Or, you can start with the décor and hit ‘summary’ and the software will produce a floor plan with all your furniture and appliances in the right places.
START DESIGNING WITH HOMEBYME
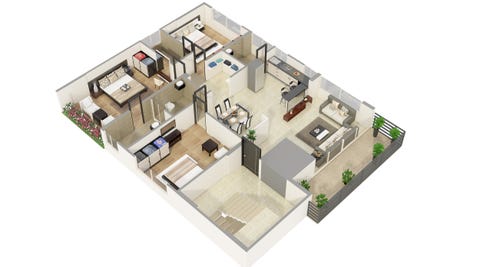
best interior design software for beginners
BEST OVERALLVirtual Architect Ultimate Home Design
:max_bytes(150000):strip_icc():format(webp)/Virtual_Architect-47334afbd27c44b188d73ab3e13b1f0b.jpg)
LEARN MORE
Virtual Architect Ultimate Home with Landscaping and Decks Design gained popularity when it was marketed as HGTV Ultimate Home Design through the HGTV network. Since its name change, the software has added many more features and is popular among design pros as well as beginners. We chose it as the best overall since it is easy to use thanks to its drag-and-drop design wizards and a huge library of premade household and landscape objects.
Virtual Architect makes it easy to get started by importing home photos or floor plans or picking one of the customizable floorplan templates. The software’s best feature is its design wizards that walk users through creating stunning 3D renderings of kitchens, bathrooms, decks, staircases, and more.
Virtual Architect features a huge library of objects, including brand-name furniture and appliances, that can be customized with any color or texture and dropped into place. The library even contains over 7,500 plants with lighting and watering requirements useful for landscape designers.
The software also offers other useful tools for home design, a blueprint generator, a materials list, 3D virtual tours, and day and night lighting conditions.
Virtual Architect is available as a download for Windows computers only and costs $99.99.
RUNNER-UP, BEST OVERALLSketchUp
:max_bytes(150000):strip_icc():format(webp)/Sketchup-fa8465d176264e53a9d116cdcb111167.jpg)
LEARN MORE
SketchUp was developed in 2000 to make 3D modeling easy and fun to learn.2 It’s commonly used by architects, interior designers, landscape architects, and civil and mechanical engineers. We chose it as our runner-up because it’s easy to learn, has an intuitive interface, and offers a free web-based trial version to help users learn the basics of 3D modeling.
SketchUp offers three paid versions of its web and desktop software: Shop, Pro, and Studio. SketchUp Pro is best suited to interior designers and lets users created scaled drawing sets in 2D and plan and design accurate 3D models. Users can easily turn 3D models into 2D presentations and offer clients virtual walkthroughs by integrating with VR applications like Oculus and Microsoft HoloLens.
Because SketchUp is web-based, it can be used on both Windows and Mac computers from anywhere and at any time. Users can import and export multiple graphic file types, view 3D models on mobile devices, and enjoy unlimited cloud storage for project sharing and collaboration.
SketchUp Pro costs $299 per year and comes with a 30-day free trial. Users can also play around with SketchUp Free, a no-cost web-based version that offers user-generated and manufacturer-produced models that can be viewed on a mobile device. SketchUp Free also comes with 10GB of online storage.
BEST FOR BEGINNERSEasyhome Homestyler
:max_bytes(150000):strip_icc():format(webp)/Easy_Home_Homestyler-7863e0cb90e84e03bb61c833850d9372.jpg)
LEARN MORE
Homestyler was originally created in 2009 by Autodesk, the makers of 3D software AutoCAD, REVIT, and 3ds Max.3 It was sold in 2017 and now offers best-in-class design tools. We chose it as the best for beginners because it’s extremely simple to use, offers a large library of brand-name furniture and fixtures, and is completely free.
Like many interior design software, Homestyler lets users start by importing an existing floor plan image or starting from scratch. An intuitive floor plan builder makes it easy to create 2D floor plans and view them in 3D with just a click. Users can then select name-brand furniture and fixtures from a library and drop them into the floor plan.
Users looking for inspiration can also view a gallery of designs created by millions of Homestyler users. They can also add their designs to the gallery or share them with others on social media. Finally, users can snap a picture of any real room with the Homestyler app and decorate it with 3D objects from the software’s library.
Homestyler offers a free plan and allows users to earn “points” that unlock advanced features like HD panoramas and aerial renderings. If you wish to skip the “point” earning, you can also subscribe to the “pro” plan for $29.90 per month which includes 4k rendering, 12k panorama, and video rendering. There’s also a “master” plan for $69.90 which includes all the features in the pro plan with a higher limit on video rendering time.
BEST FOR INTUITIVE USEHomeByMe
:max_bytes(150000):strip_icc():format(webp)/Home_By_Me-a9c2a1fc57894a42b2bdca1c3252c0af.jpg)
LEARN MORE
Originally created as a side project by Paris-based 3DVIA, HomeByMe was built with the belief that designing floor plans should be easy and fun. We chose it as the best for intuitive use because it allows users to quickly build 2D floor plans and turn them into photorealistic 3D models using just a browser.
Users can start with a scanned floor plan, enter the size of a room, or simply draw one using HomeByMe’s pencil drawing tool. Windows and doors can be added easily from a catalog of products from HomeByMe’s partners.
Switching to 3D mode allows users to rotate views and move objects around with ease. HomeByMe offers a catalog of 20,000 products from brand names like Habitat, Maisons du Monde, and Ligne Roset. Users can also select from a variety of floor coverings, paint and wallpaper, as well as plants, vases, picture frames, and pillows to add the finishing touches.
HomeByMe offers a free plan along with a one-time purchase and subscription plans:
Starter Plan
- $0
- Three projects
- Three realistic renderings
One-Time Pack
- $16.50
- Five projects
- 15 realistic renderings
- Three 360° images
Unlimited
- $29.99 per month
- Unlimited projects
- Unlimited realistic renderings
- Five 360° images
- Professional usage rights
BEST PRICEFloorplanner
:max_bytes(150000):strip_icc():format(webp)/floor_planner-24106f82ca224507808b0e0ea4a1fcd6.jpg)
LEARN MORE
Floorplanner was developed in 2007 by a group of architects and civil engineers who wanted to create a simpler, lighter, and more accessible 3D model software.4 Theirs was the first browser-based 2D and 3D planning tool and currently boasts over 25 million users worldwide. We chose it as the best-priced program because it offers two low monthly subscription plans with all the features needed in interior design software.
Floorplanner users can import an existing drawing or start from scratch using the software’s simple drag-and-drop interface. In addition to offering an extensive library of 3D objects and furniture that can be dropped into any design, the software also features a Magic Layout option that decorates an entire room with just one click. Another button quickly converts a 2D floor plan into a 3D model, complete with adjustable camera angles and lighting. Users can also export a photorealistic shot of any room and create interactive and 3D floor flythroughs for clients.
Floorplanner offers one free and two paid plans:
Basic Plan
- $0
- $1.25 per credit
- Full library of 3D assets
- Full functionality
- Exports/renders in 2D & 3D
Plus Plan
- $5 per month
- $1.25 per credit
- All Basic Plan features
- No timelock for renders
- Favorites
Pro Plan
- $29 per month
- $.90 per credit
- All Plus Plan features
- Templates
- Roomtype sets
- Custom Roomstyles
Credits can also be purchased separately and give users access to more models and export options.
Conclusion
Let us know your thoughts in the comment section below.
Check out other publications to gain access to more digital resources if you are just starting out with Flux Resource.
Also contact us today to optimize your business(s)/Brand(s) for Search Engines
